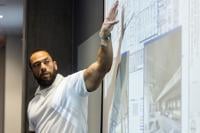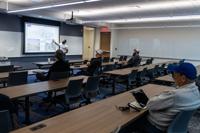
The Life Science Building’s remodel and construction is making steady progress heading into the summer with various parts of the project complete, underway or planned, such as air conditioning installations, demolition and electrical, mechanical and plumbing work.
Faculty and staff met to discuss the plan and updates for the project’s future during a Life Science Town Hall meeting Friday.
The $180 million construction project began in 2023 with the goal of expanding and refurbishing the building, according to previous Shorthorn reporting. Additions to the location include labs, restrooms, student spaces and auditoriums.
Toby Buhrkuhl, lead construction project manager, said in an email that 33% of the planned renovations have been completed, with the project still set to finish in 2027.

This month, construction topped out the north side of the building with mechanical, electrical and plumbing work beginning overhead, Buhrkuhl said.
On May 8, construction fencing will be relocated between University Hall and the Life Science Building. The sidewalk between the Life Sciences Building and University Center will also be closed off.
Clayton Chambers, Hensel Phelps projects superintendent, said a new fire lane is also opening on the west side to temporarily provide access to the Life Science Building through the Science and Engineering Innovation and Research Building, with minor adjustments.
Starting May 12, the building will have a south side entrance with a sidewalk north of the SEIR building down to the F10 parking lot, between the generator yard and the blue lunch tent, said Chambers.

This weekend, mechanical equipment will be installed in the building. The procedure will require a roughly four-hour electrical shutdown to allow new overhead and mechanical piping, and mechanical equipment to recirculate the new water supplying the heating and cooling, Chambers said.
“Everything there on level one goes away, and that all becomes clear, open walking space,” Chambers said.”
Starting May 12, the building’s east wing will have its ceilings removed, and electrical upgrades will be installed on the first and second floors, Chambers said.
On the second floor, the dean’s restroom will be remodeled and brought up to the Americans with Disabilities Act’s standards.
Chambers said the third, fourth and fifth floors will undergo a similar process, with ceiling demolition, window removals, and electrical, mechanical and plumbing updates. The fourth floor renovations will remove some existing lab spaces and the current tiles to renovate flooring.

In late May, structural frames are being installed across the roof, carrying three elevations worth of ducts, and the roof will receive four new air conditioning units over a series of weekends, Chambers said.
Around the beginning of June, the building’s basement will receive new concrete infills and the labs will have repainted walls. Additionally, the first-floor ceilings will be demolished to create space, and bricks and windows on the north side will be removed.
The plan for the next town hall meeting is to cover the fencing relocations in more detail. Chambers said having the meetings widens people’s perspective on the project.
“We just need to make sure that we’re able to go complete the project that we’ve got in front of us, but at the same time, make sure that we’re taking care of the occupants and students and teachers that are using the building,” Chambers said.

















